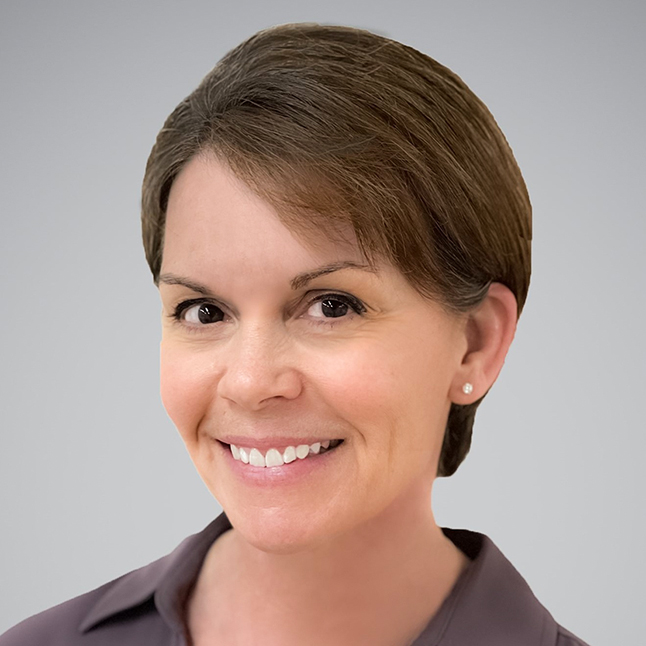Description
A SLICE OF HEAVEN Welcome to your own secluded haven where throughout the day you are surrounded with stunning, ever-changing views. From the peaceful comfort of this quality, custom-built home, immerse yourself in sunrise mountain vistas, soak up the midday sun, and revel in the sunset palette mirrored in the ocean. Situated on one acre at the top of Harbor Hills Heights, this single-level, ranch-style home has a 50-year roof (installed in 2020) and fiber cement siding--both with transferrable warranties--as well as new windows and newer exterior paint. The home's elegant circular drive will welcome family and friends, and upon entering the home they'll feel the great room inviting them to enjoy the ocean view from its bay window, relax beside one of its two fireplaces, or stroll out to the patio and pergola-covered Trex deck. Vaulted ceilings extend from the great room and dining area into the kitchen. Filled with natural light, the bright, cheerful kitchen boasts a double oven, a cook island, a pantry, and ample room for food preparation. A bay window and the brick fireplace turn the breakfast nook into a cozy spot for morning coffee. The spacious primary bedroom with vaulted ceilings presents ocean views, double walk-in closets, an ensuite bathroom with a large, walk-in tile shower, and access to the patio via a sliding door. Generously sized, the two guest bedrooms offer beautiful mountain scenes and large closets. Enhancing the home's comfortable living is an attached, oversized 2-car garage with workbenches, storage cabinets, and an extra 8'x15' storage area. This meticulously maintained, turn-key home is only a few minutes away from shopping, dining, and area beaches. Call for your private tour and turn your coastal living dream into a reality! Be sure to ask for the list of upgrades. Call, text or e-mail today for all the details! #24366152-m2o

