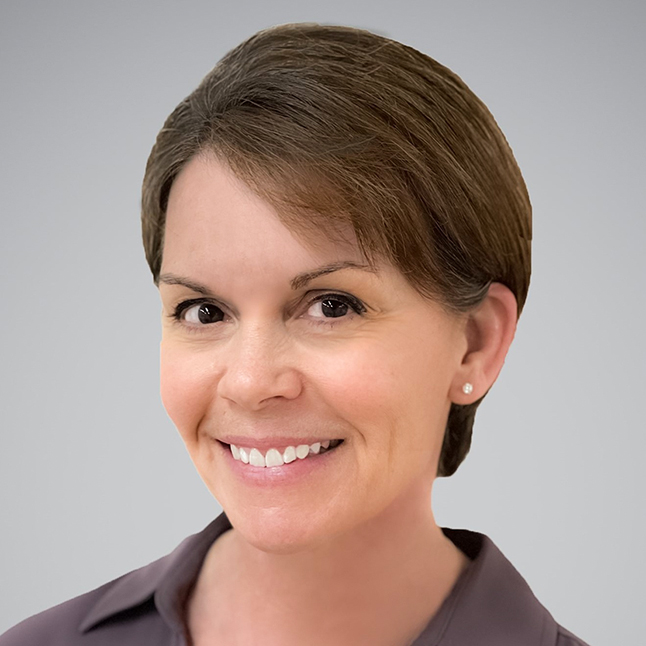Description
COASTAL Oregon living at its best! This welcoming home in a quiet, friendly 55+ park has a NEW ROOF and offers comfortable privacy with OCEAN peeks. The open-concept, split floor plan is perfect for guests. Bringing the home's living space to almost 2,000 sq ft, the enclosed porch/sunroom, measuring 551 sq ft, could be used as a quiet reading area, an office, an exercise room, or a family room! This is one of the few homes in the park that has a roomy ATTACHED GARAGE, large enough to accommodate a full-size truck. The garage is EXTRA DEEP and has workbenches and ample, dry storage space in the back. Lots of natural light is provided by the skylights and a sliding door to the COVERED DECK, where you can enjoy ocean breezes, bird song, and gorgeous sunsets. Updates include fiber cement siding, exterior paint, heat pump, water heater, flooring, bathroom and kitchen sinks, bathroom and kitchen light fixtures. Beaches and the Chetco River as well as shopping and dining are just a few minutes away. Tonopah Village is nestled on a hill, giving its residents a more open environment that offers coastal views instead of views of your nearest neighbor! This low-maintenance home is MOVE-IN READY and waiting for you to begin your coastal adventure! Buyer must be park-approved. Call, text or e-mail today for all the details! #24298142-m2o

