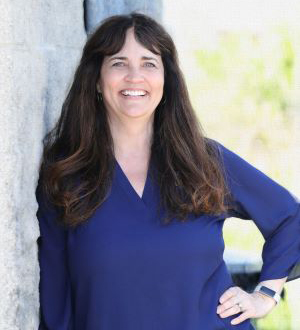Description
Welcome to your dream home! Nestled in a sought-after neighborhood, this meticulously designed 3-bedroom beauty boasts a host of desirable features that promise a lifestyle of comfort.Step inside to discover a thoughtfully laid-out floor plan, where the main level beckons with laminate flooring throughout, creating an inviting atmosphere from the moment you enter. The cozy living room, complete with a propane fireplace, sets the scene for relaxation, while in the adjacent dining area, slide open the dining room's glass door and step onto the composite deck, plumbed for a propane hookup, ideal for those summer BBQs. The heart of the home, the kitchen, is a chef's delight, featuring built-in JennAir gas range, dishwasher, fridge, and a pantry with a charming chalkboard door for your shopping lists. Retreat to the serene main level primary bedroom, boasting a walk-in closet with organizers and an ensuite bath featuring a luxurious, low-threshold walk-in shower. Convenience is key with laundry facilities on the main level, complete with extra storage and included washer/dryer. Upstairs, discover two spacious bedrooms, a full bath with a tub, and an oversized bonus room offering ocean views, vaulted ceilings, and a skylight. This versatile space is perfect for an office, playroom, or den, with its own private composite deck overlooking the expansive backyard. The outdoor oasis is sure to impress, with a large, fenced yard featuring a brick patio for gatherings, terraced flower beds, and shade-providing trees. Plus, the concrete underneath the fence ensures your furry friends stay safely contained. Additional highlights include a 2-car garage with ample storage cabinets, plus a bonus parking area for an RV, boat, or extra cars. Recent updates in 2022 include a new water heater, exterior paint, and a heat pump, along with new insulation and a vapor barrier under the house. Don't miss the opportunity to make this beautiful home yours. Call, text, or email today for all the details! #24589867-m2o

