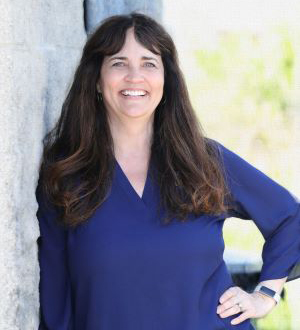
Phone
The two additional bedrooms also feature large windows and plush carpeting, creating a cozy and inviting atmosphere. In the main living area, high ceilings, crown moldings, and floor-to-ceiling windows provide an open, airy feel. The kitchen offers an eat-in area, a convenient eat-at bar, abundant cabinetry, and stainless steel appliances, including a dishwasher, stove, refrigerator, and built-in microwave. For more formal occasions, a separate dining space leads to the partially fenced yard through a sliding glass door. Backyard is ready for your custom designs! Call, text or e-mail today for all the details! #24290873-m2o
| Agent Photo |

|
| Address | 29555 Ellensburg Ave/PO Box 494 |
| State/Province | Oregon |
| Country | United States |
| License | 200509207 |
|
Phone:
|
541-425-7494 |
|
Mobile:
|
541-425-0619 |