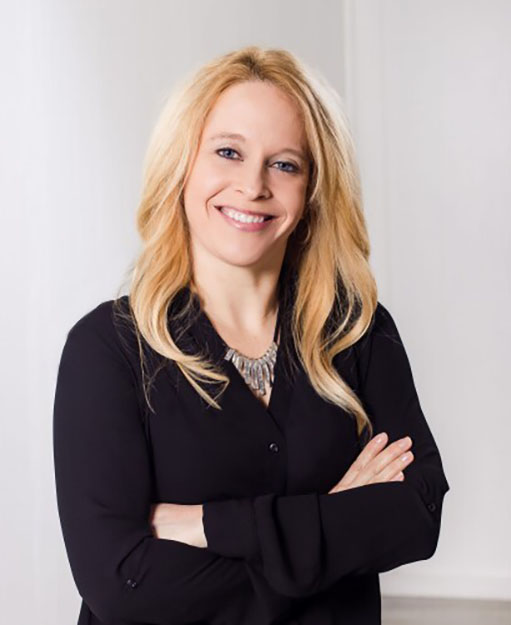
Phone
Approximately 95' of Golf Course Frontage on the 8th Fairway of the Rogue Valley Country Club. Light and bright with vaulted ceilings, abundant windows, large double patio doors showcase the amazing views! Fantastic open floor plan for entertaining, large Kitchen w/island, living room with bar, gas fireplace, access to patio that overlooks the fairway. Kitchen features granite tile countertops, double ovens, gas cooktop, abundant cabinets. 3 bedroom, 2.5 bathroom+loft. The main floor primary bedroom features an ensuite bathroom with dual vanity, jetted tub, separate shower with dual showerheads, walk-in closet, gas fireplace, patio access with views of fairway. Main floor laundry room w/sink. Wide staircase leads up to the second floor that features a nice size loft for an office space, 2 bedrooms, 1 full bath, and extra storage space in attic accessible by full size walk-in door.
| Agent Photo |

|
| Address | 10886 Hwy 62, Eagle Point, OR 97524 |
| State/Province | Oregon |
| Country | United States |
| License | 200411013 |
|
Phone:
|
541-601-8300 |
|
Mobile:
|
541-601-8300 |