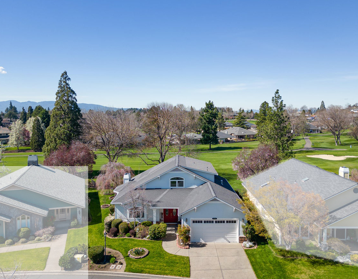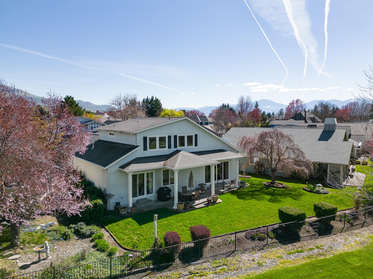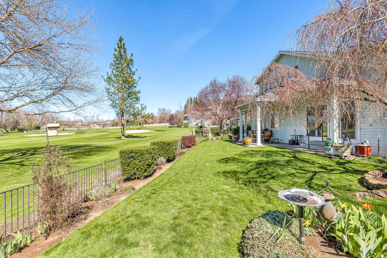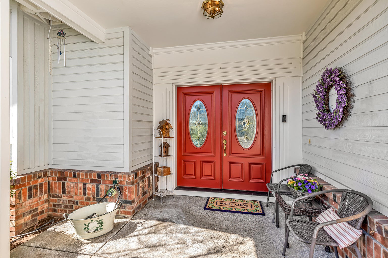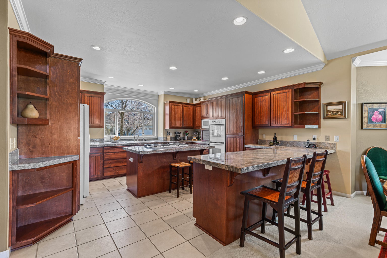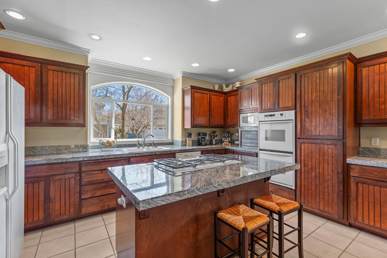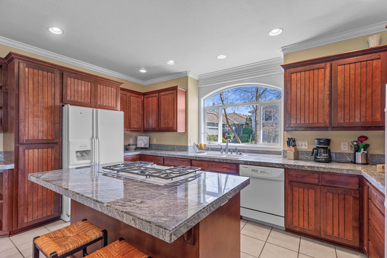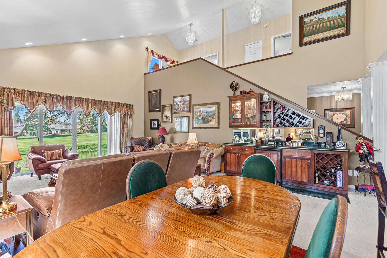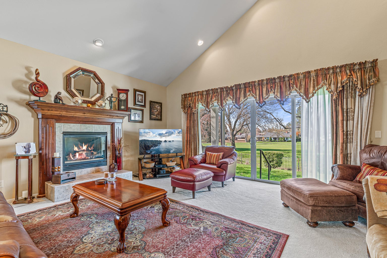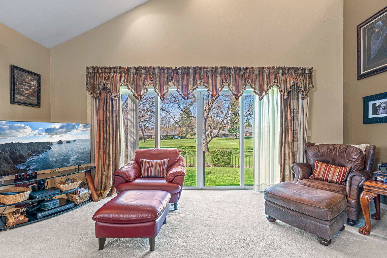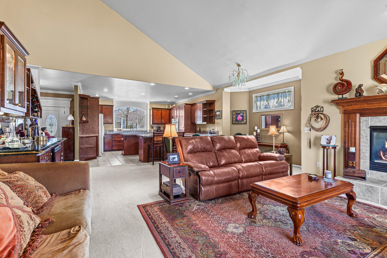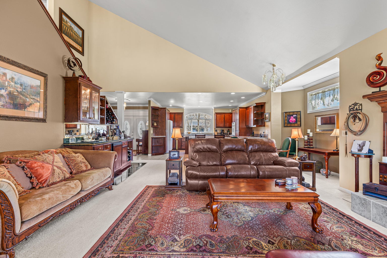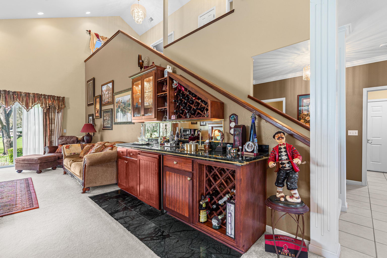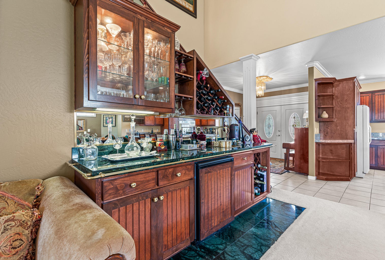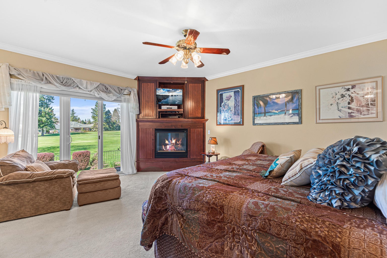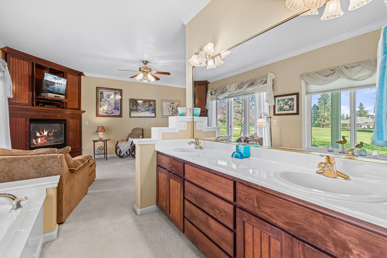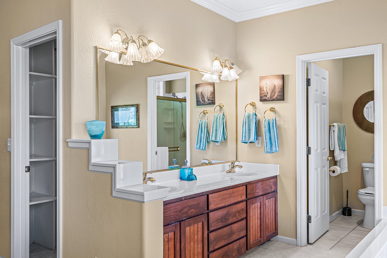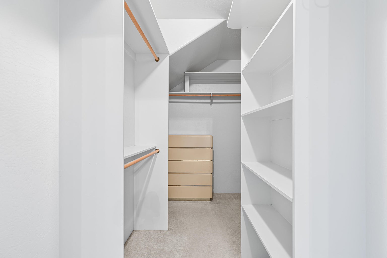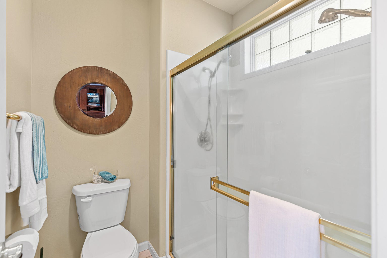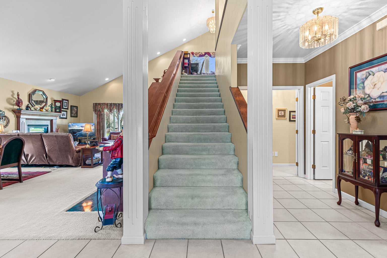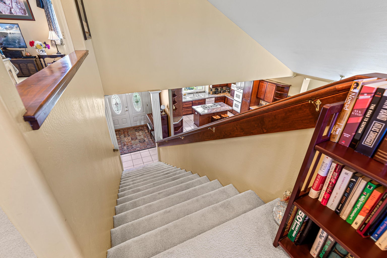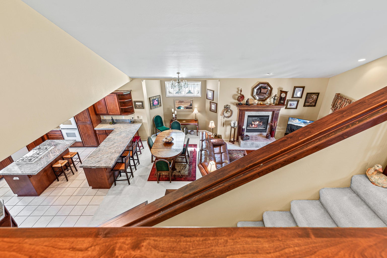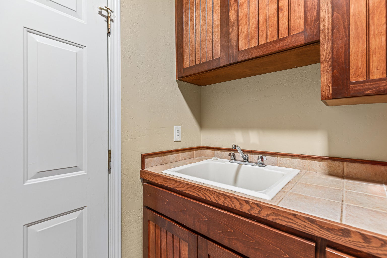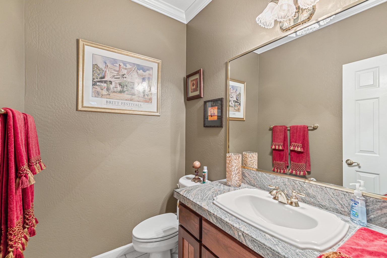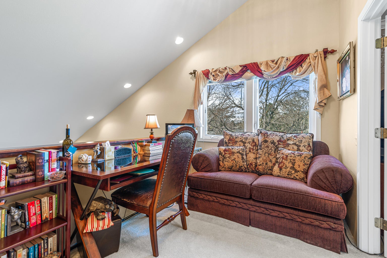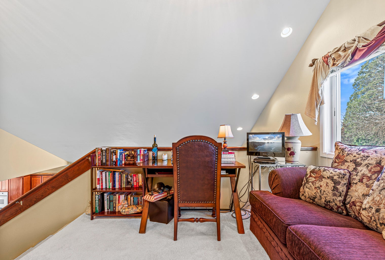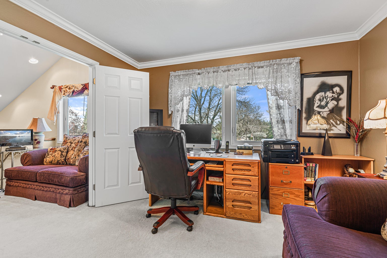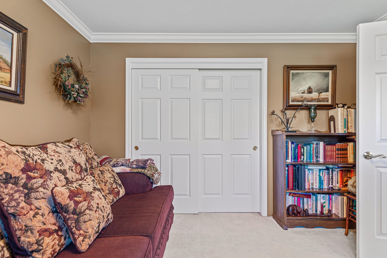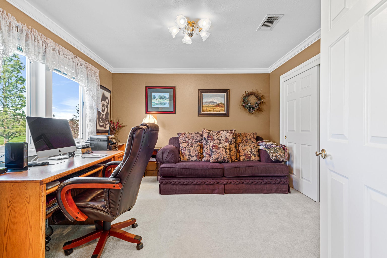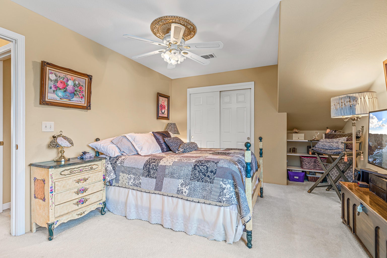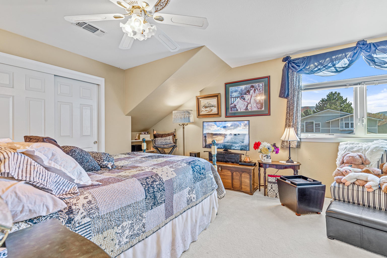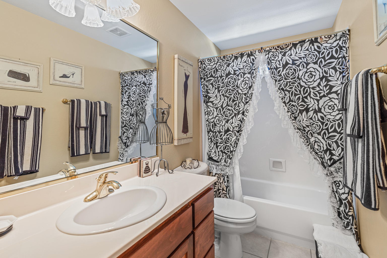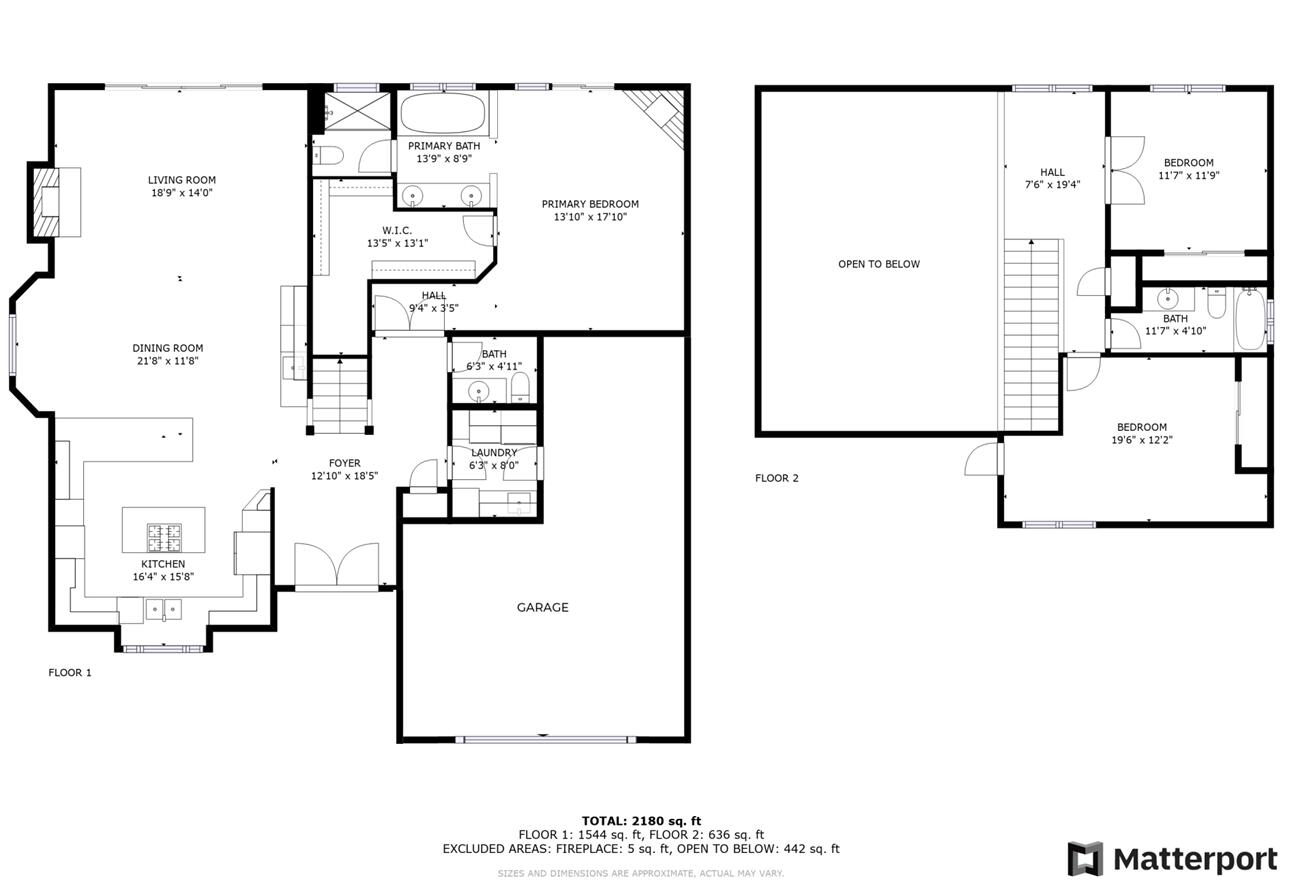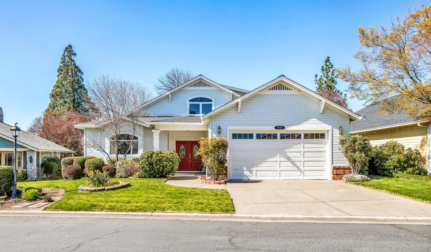Address: 1314 Center Drive Ste B-440, Medford, OR 97501 Phone: 541-773-5744
Email: info@move2oregon.com
220178919, 3520 S Village Drive, Medford, OR 97504
Contact information

- Lacee Santosuosso
- 541-601-8300 541-601-8300
- laceesantos@gmail.com
Description
Custom built 3 bd, 2.5 bath, 2482 sf home on the 8th Fairway in desirable Country Club Village! #220178919Approximately 95' of Golf Course Frontage on the 8th Fairway of the Rogue Valley Country Club. Light and bright with vaulted ceilings, abundant windows, large double patio doors showcase the amazing views! Fantastic open floor plan for entertaining, large Kitchen w/island, living room with bar, gas fireplace, access to patio that overlooks the fairway. Kitchen features granite tile countertops, double ovens, gas cooktop, abundant cabinets. 3 bedroom, 2.5 bathroom+loft. The main floor primary bedroom features an ensuite bathroom with dual vanity, jetted tub, separate shower with dual showerheads, walk-in closet, gas fireplace, patio access with views of fairway. Main floor laundry room w/sink. Wide staircase leads up to the second floor that features a nice size loft for an office space, 2 bedrooms, 1 full bath, and extra storage space in attic accessible by full size walk-in door.
Details
- Property ID 220178919
- Price 630000.00
- Property size 2482 sqft
- Baths 2.5
- Beds 3
- Parking
- Garage description 2 Car Garage Attached
- Year Built 1999
- Type Sold
- Categories Golf Course Homes, Single Family Homes
Additional information
- House Style 2-Level Traditional
- Number of Floors 2
- Year Built 1999
- Subdivision Country Club Village Estates
- Total acres 0.16 Acres
Amenities
Photos
