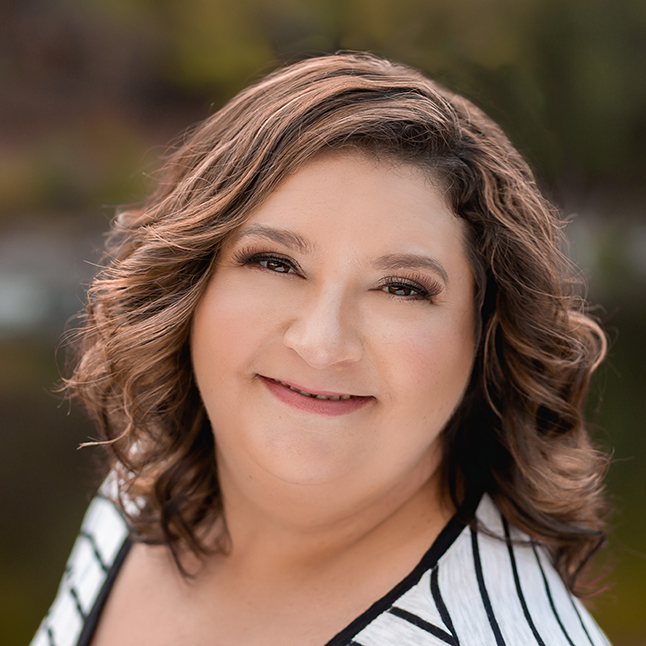
Phone
...off the 1000 sf+ deck, living room, kitchen and primary bedroom. The front concrete steps are unique with a built-in wheelchair ramp. Open kitchen w/island, granite counter tops, gas cooktop, walk-in pantry, SS appliances, built-in oven & awe-inspiring views over apron sink. Tile flooring, new carpet and new LVP throughout. Informal and formal dining spaces, library area with included lit cabinets. An entertaining area with a wet bar that includes a sink, fridge and ample storage. Primary bedroom boasts a slider to the deck, woodstove, large soaking tub, and walk-in shower with beautiful tile. Double sinks, high ceilings and walk-in closet finish off the space. The laundry room is adjacent with cabinets and side entry. The bedrooms upstairs has a slider to the front of the house, the last bedroom has its own door to the second bathroom upstairs. A full bathroom includes a sink, toilet, tiled floors and walk-in shower. Downstairs is a fully functioning apartment! New LVP flooring, gas fireplace, new mini split and a full kitchen with double ovens, cooktop, sink and refrigerator. Though another door is the bedroom and then the bathroom with a 2-person jetted tub, sauna, steam shower, two sinks and an entrance to the garage. Additional storage and mechanical for the spring including the pump, UV filtration, central vacuum set up, water heater, regular filtration, and a water softener are also downstairs.The three-car garage and additional hobby room with a pellet stove is next to the additional covered parking for more cars or boats. 80 acres with pasture, trees, a pond, poultry enclosures. 3 miles of side by side or horse trails. The Ag building includes a 1/2 bathroom, woodstove, power, and an office with a mini split. Call, text or e-mail today for all the details! #117792848-m2o
| Agent Photo |

|
| Address | 3955 NW Edenbower Blvd |
| State/Province | Oregon |
| Country | United States |
| License | 201212823 |
|
Phone:
|
541-670-1344 |
|
Mobile:
|
541-670-1344 |