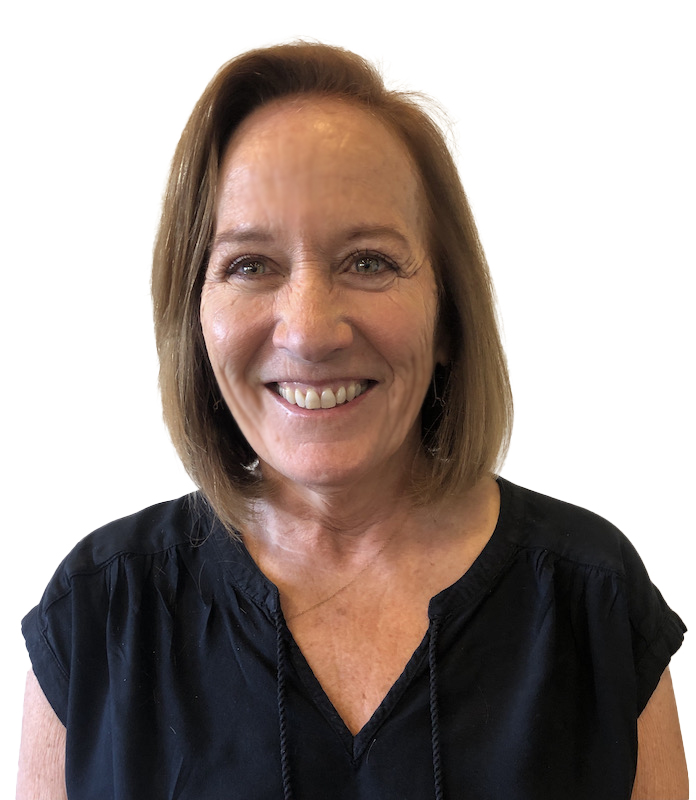
Phone
Surrounded by towering conifers, lush gardens, and meandering trails, the property offers unparalleled privacy, just a short distance from Gold Beach and the Pacific Ocean. Built entirely of local Port Orford Cedar, inside and out, the Japanese temple-inspired main residence is a showcase of meticulous craftsmanship. Vaulted, layered ceilings, 360° windows, and a dramatic stone fireplace define the living space, while a stone breezeway connects to the river-view porch, a library and study. The expansive master suite upstairs features a private fireplace, spa-like bath, and breathtaking views. Radiant floor heating and ductless climate control throughout, ensure comfort year-round.A glass Japanese greenhouse, crafted using traditional woodworking joinery techniques, sits beside the 2-bedroom guesthouse, while a caretaker’s residence above a spacious workshop adds further versatility. Five fenced acres protect an abundant orchard of peach, apple, pear, fig, apricot, and kiwi trees, alongside raised beds, vibrant rose gardens, rhododendrons, Japanese maples, and a tranquil koi pond. With an abundant well (30+ GPM), low-tax forest grazing land, and direct access to nature, this extraordinary retreat is a rare fusion of seclusion, beauty, and refined living. Call, text or e-mail today for all the details! #279609433-m2o
| Agent Photo |

|
| Address | 29642 Ellensburg Ave |
| State/Province | Oregon |
| Country | United States |
| License |
|
Phone:
|
541-425-0121 |
|
Mobile:
|
541-425-0121 |