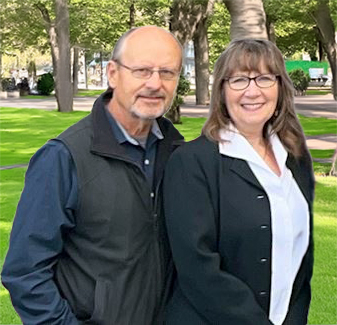
Phone
Enter through the living area to a split floor plan with primary ensuite with double vanity sinks, large walk-in closet on one side of the home. Open kitchen with tile counters, lots of cabinets and dining area. 2 bedrooms and full bath on the other side of the home. Step outside and relax on the spacious deck in the fenced back yard. Attached 3 car garage, separate 24'x36' shop. An additional approx. 20'x10' storage shed. Lovely trees that give you just enough shade. Easy access to I-5 for commuters. Call, text or e-mail today for all the details! #220196860-m2o
| Agent Photo |

|
| Address | 705 NE 7th St |
| State/Province | Oregon |
| Country | United States |
| License | 201226426 |
|
Phone:
|
541-441-2597 |
|
Mobile:
|
541-441-2597 |