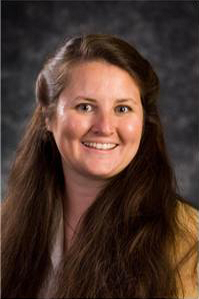| Agent Photo |

|
| Address | 541 NE E St |
| State/Province | Oregon |
| Country | United States |
| License | 980100109 |
|
Phone:
|
541-660-9777 |
|
Mobile:
|
541-660-9777 |