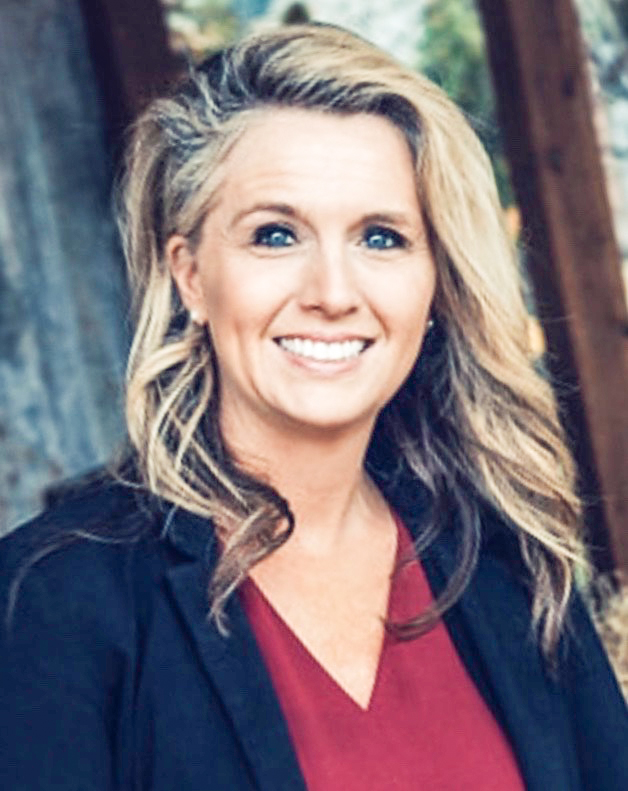
Phone
The thoughtful layout features a split floor plan, ensuring privacy and convenience. Enter the home to a light and bright entry, high ceilings, ample windows giving plenty of natural light. Gourmet kitchen is a chef's delight, featuring dbl ovens, custom cabinets, granite countertops, pantry, eating bar and breakfast nook. Hardwood/tile throughout, open floor plan, gas fireplace, formal dining room w/french doors, additional living/office space w/french doors, laundry room w/sink and plenty of storage. Lg fenced backyard w/flower beds, covered patio, stamped patio and driveway. Private drive entrance to oversized two-car garage located behind the home. Call, text or e-mail today for all the details! #220178020-m2o
| Agent Photo |

|
| Address | 435 Old Hwy 62 |
| State/Province | Oregon |
| Country | United States |
| License | 201214373 |
|
Phone:
|
541-816-2595 |
|
Mobile:
|
541-816-2595 |