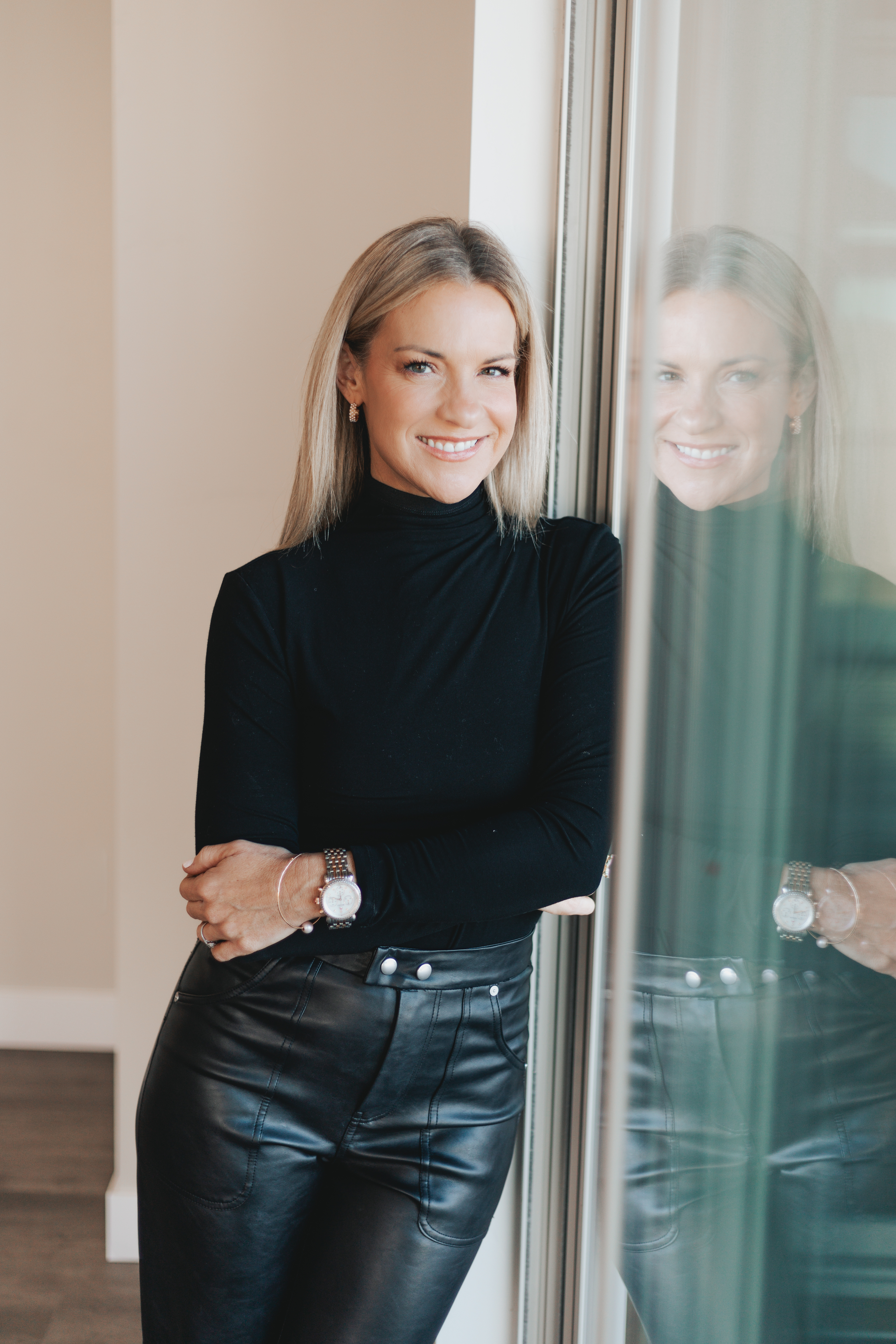
Phone
This Architectural gem boasts soaring ceilings & custom finishes, designed to merge seamlessly w/natural surroundings through expansive windows that frame the picturesque views of the canopy. New gentle sloping bridge to front door. Entry w/innovative cantilevers that create a fusion of art & functionality. Mostly main level living, two-story great room w/ double banks of windows, beams, & fireplace. Brand new deck. Open-concept flows into dining & chef's kitchen, w/views, African walnut cabinetry, top-tier appliances & eat-in bar. The spacious owner's suite is an oasis w/views to wake up to plus a spa like bath w/oversized closet. 2 additional upstairs bedrooms plus bath, office & laundry. Downstairs features 4th bedroom, bath & bonus room w/balcony to fenced backyard. Low maint. landscaping & 3 car garage in quiet neighborhood close to medical, coffee shop & vineyard.
| Agent Photo |

|
| Address | 25 E Main St, Suite A, Ashland, OR 97520 |
| State/Province | Oregon |
| Country | United States |
| License | 200702337 |
|
Phone:
|
541-778-4797 |
|
Mobile:
|
541-778-4797 |
|
Facebook:
|
https://www.facebook.com/kateempasisrealestate |