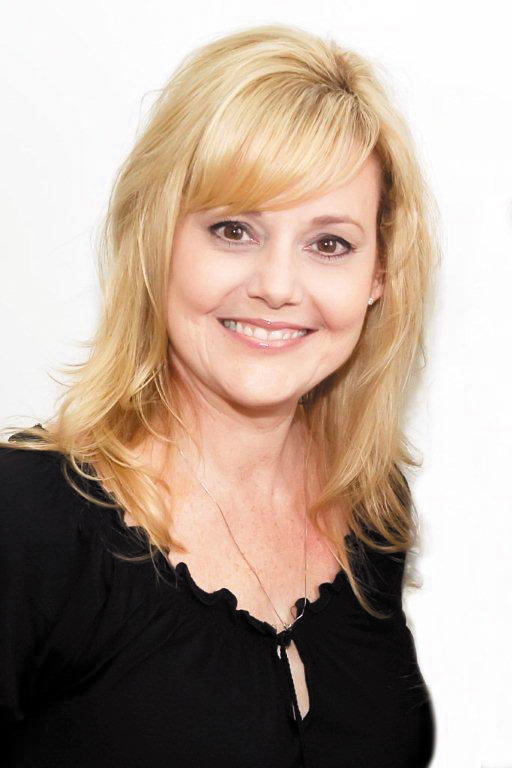
Phone
The kitchen is the heart of the home with beautiful granite countertops, spacious cabinets and pantry, gas stove and stainless-steel appliances included. The private main bedroom is well appointed with the ensuite featuring dual vanity, shower, and walk in closet. The 2 guest bedrooms are near the front of the house with a shared bathroom in the middle. The living room is a comfortable and relaxing space with access to the backyard through the dining area. Covered patio and another patio/slider off the main bedroom. Inside laundry including washer and dryer. The property is fenced, landscaped with timed sprinklers front and back. This is one you don't want to miss out on. Call, text or e-mail today for all the details! #220194448-m2o
| Agent Photo |

|
| Address | 2594 E Barnett Rd ste #B |
| State/Province | Oregon |
| Country | United States |
| License | 200505064 |
|
Phone:
|
541-601-7786 |
|
Mobile:
|
541-601-7786 |