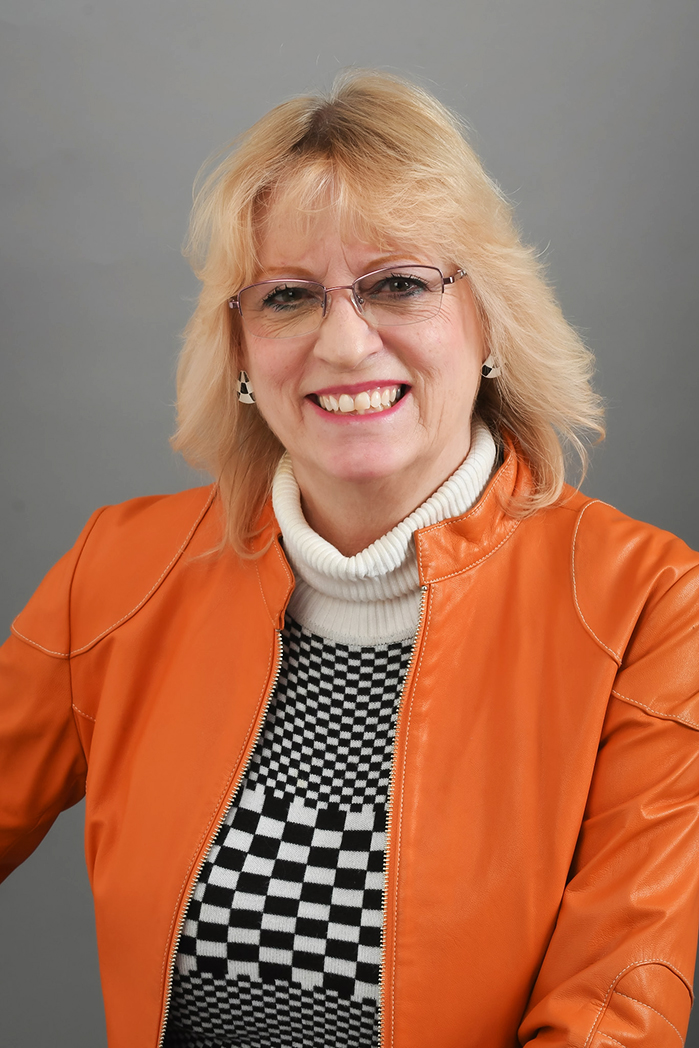
Phone
Grand foyer with 14' ceilings, Great Room, Formal DR with a custom built-in china cabinet (by Gary West) and a FR which features a lovely gas fireplace and vaulted ceilings. Dining area with custom built-in cabinets that can serve as a work station/desk or as a buffet/serving nook and is open to the kitchen which is well-laid out and spacious w/granite counter tops, SS appliances, 2 drawer DW plus a new sink. Split floor plan with 1 1/2 baths stylishly updated. A new Murphy bed compliments the 2nd bedroom. Private, spacious primary suite with en suite featuring double sink vanity, jetted tub, walk-in shower and a nice size walk-in closet. Inside laundry with cabinets leads out to the finished 2-car garage w/pull down ladder for extra storage. Recently updated in the last 1-3 yrs Int/ext paint, refinished floors, carpets, Refer and Gas WH. Covered back patio and storage sheds. Located near EP Golf. Your clients will fall in love!
| Agent Photo |

|
| Address | 201 W Main St, Suite 1A |
| State/Province | Oregon |
| Country | United States |
| License | 981000021 |
|
Phone:
|
541-821-6922 |
|
Mobile:
|
541-821-6922 |