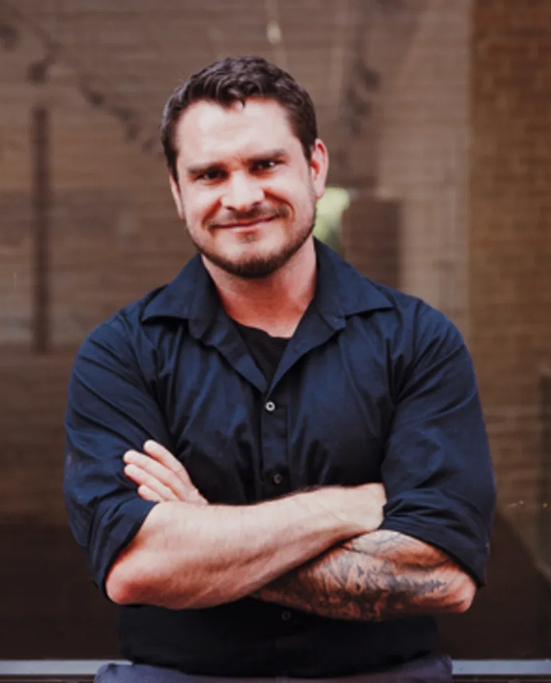Enjoy 4 BDs & 3.5 BTHs, including two primary suites - one on each level for ultimate convenience. This stunning home also boasts a spacious living room with a gas fireplace, a gourmet kitchen with a large island & top-of-the-line appliances, & a charming dining area with patio access. Retreat to the main level primary suite with walk-in closet & ensuite bath, while the upper level offers an even grander primary suite with its own fireplace, expansive walk-in closet, & lavish ensuite bathroom. Upstairs you'll also find a large bonus room with panoramic views & 2 additional bedrooms! Outside, relax on the serene back patio or covered wrap-around porch overlooking manicured grounds & gazebo. The property also features a 2-car garage with workshop area, and is conveniently located near downtown & only minutes away from the hospital! Call, text or e-mail today for all the details! #220181809-m2o
| Agent Photo |

|
| Address | 710 Cardley Ave |
| State/Province | Oregon |
| Country | United States |
| License |
|
Phone:
|
541-326-6596 |
|
Mobile:
|
541-326-6596 |