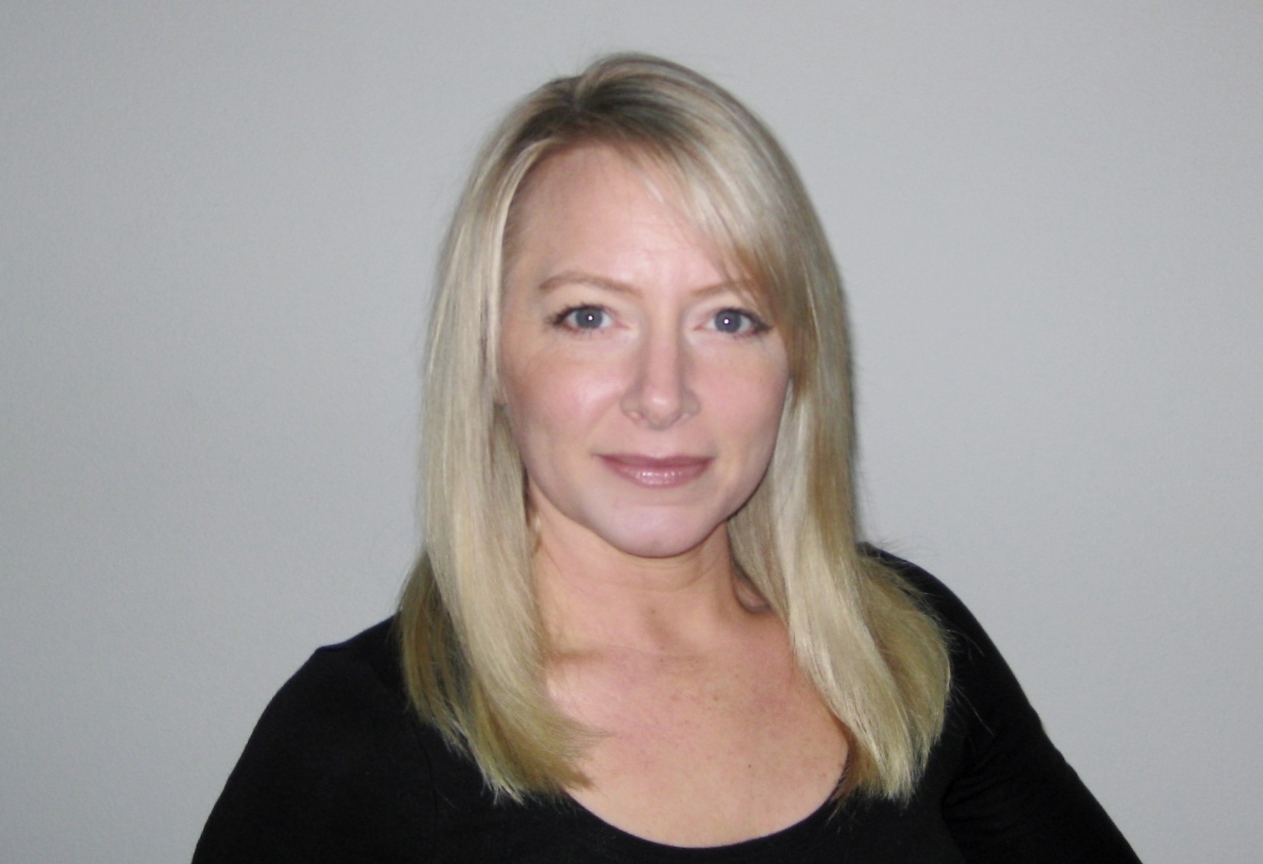
Phone
Vaulted wood beam ceilings, open floor plan with expansive windows and panoramic views of the Rogue River. Gorgeous hardwood floors in living areas, tile floors in kitchen & baths. The chef's kitchen is set to impress with a 6 burner+ griddle Wolf range, large capacity refrigerator/freezer, custom cabinets, backsplash and Quartzite countertops. Dining area features a fireplace and a skylight. Cozy up to the custom rock fireplace in the living room or enjoy the river views from the new expansive deck. Retreat to the primary bedroom oasis with a fireplace, French doors leading out to the deck, expansive walk-in closet with enough space for a private workout area while enjoying the view of the river. There are also 2 other bedrooms and an office. Attached 2 car garage with a workshop area. Unleash your inner car enthusiast with the 1536 sf detached garage for 4 cars, complete with ADU guest quarters. Also included is a covered 30x45 RV barn! Several areas to entertain and there's even a new covered Cal Spa Swim Spa!
| Agent Photo |

|
| Address | 3539 Heathrow Way #200 |
| State/Province | Oregon |
| Country | United States |
| License | 200503266 |
|
Phone:
|
541-326-7015 |
|
Mobile:
|
541-326-7015 |